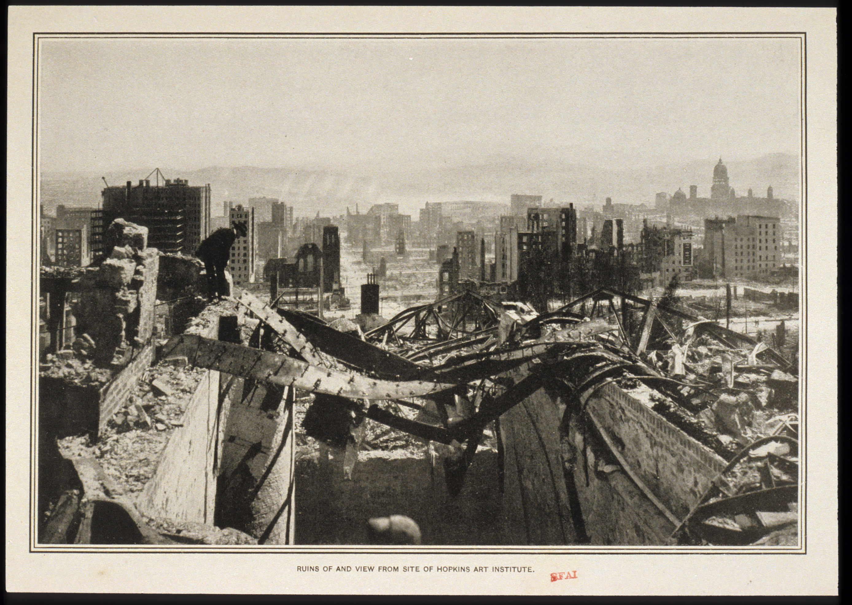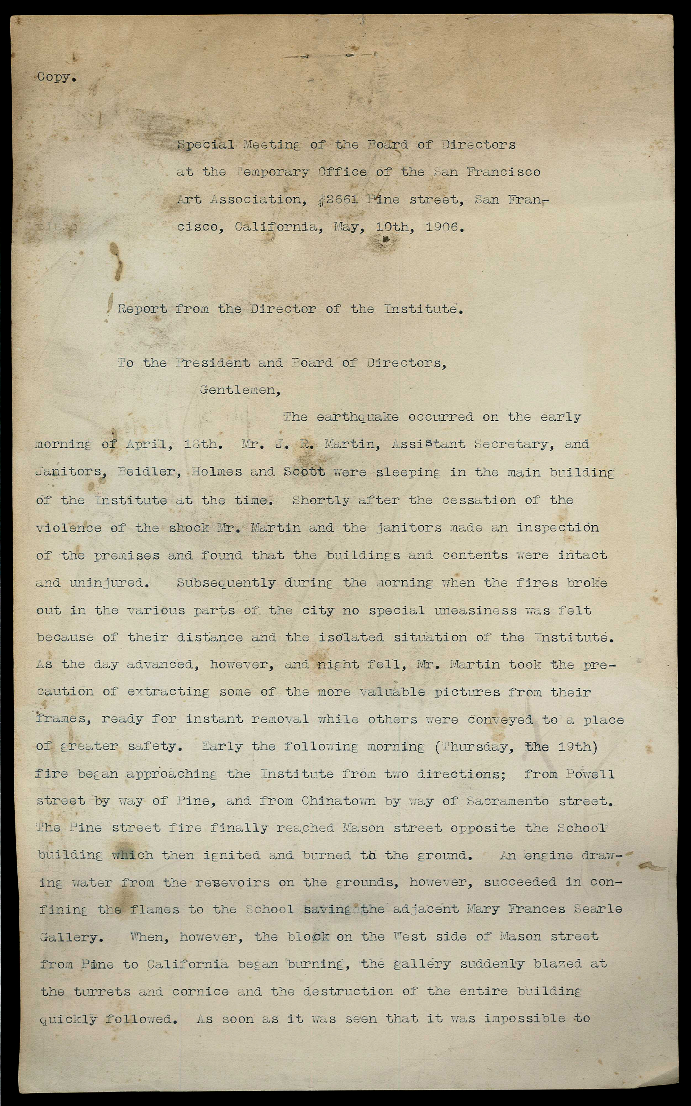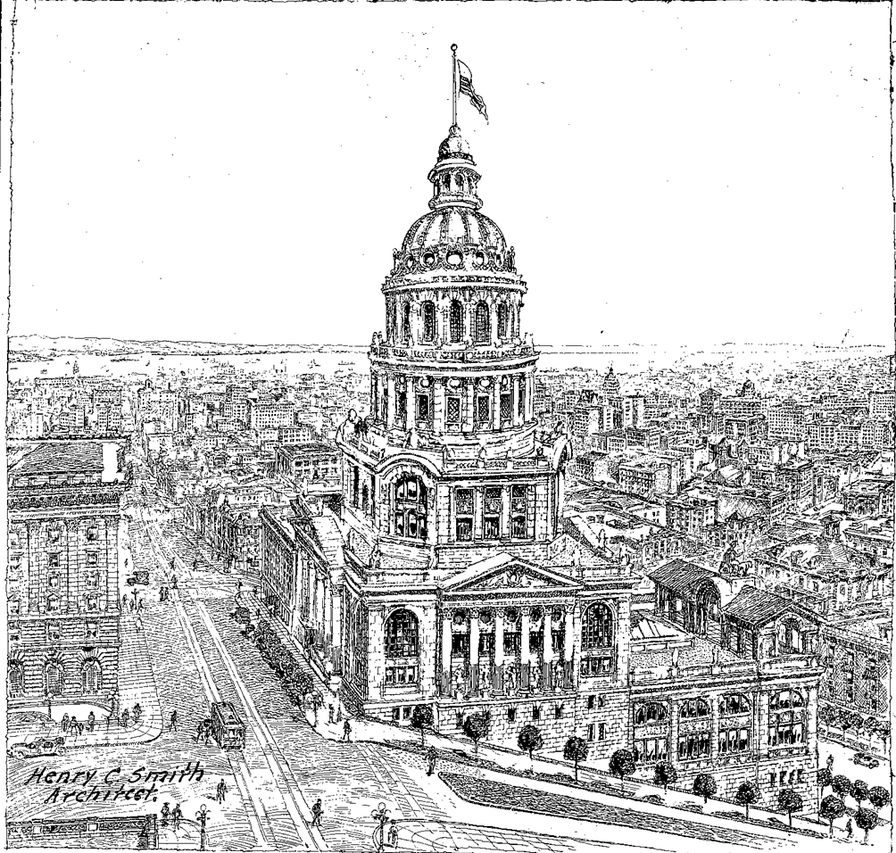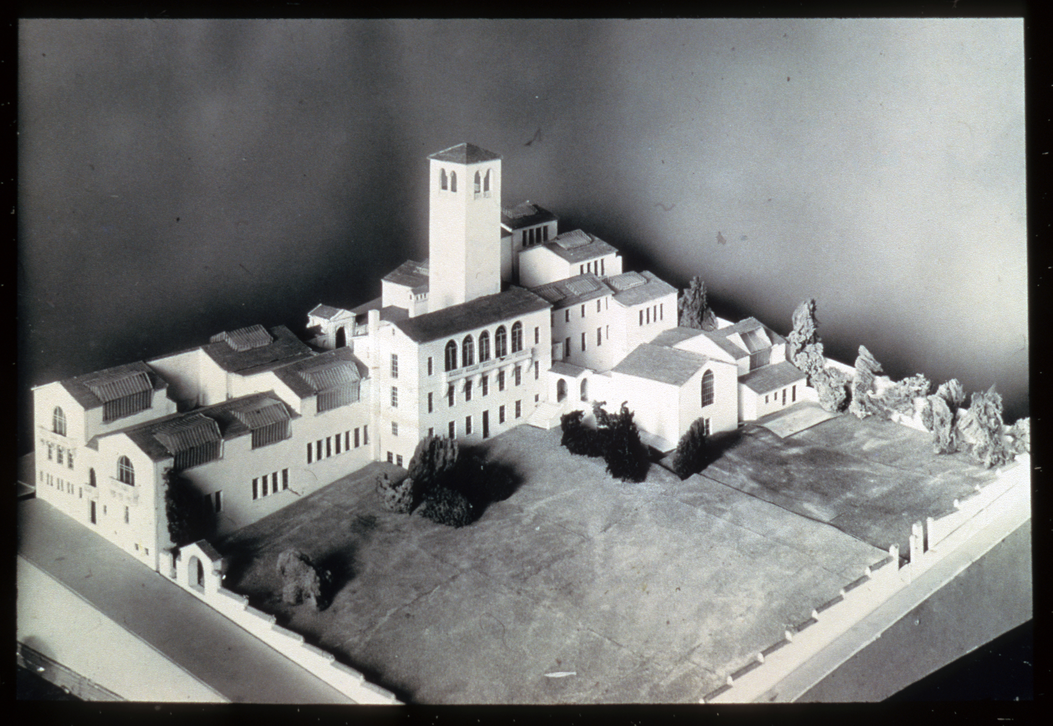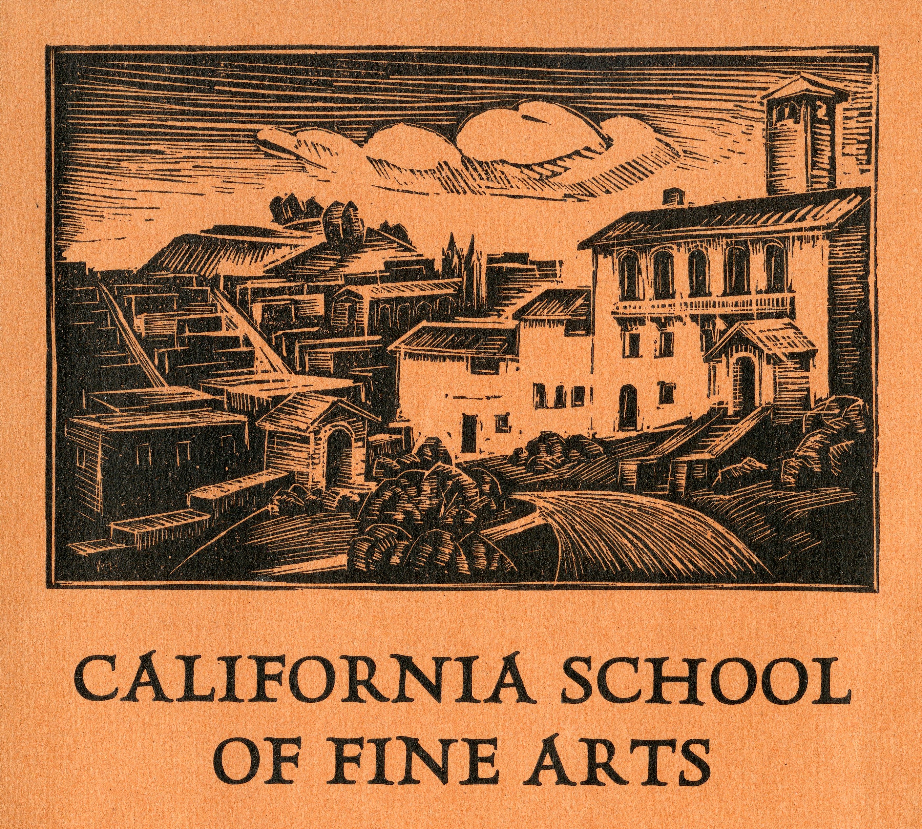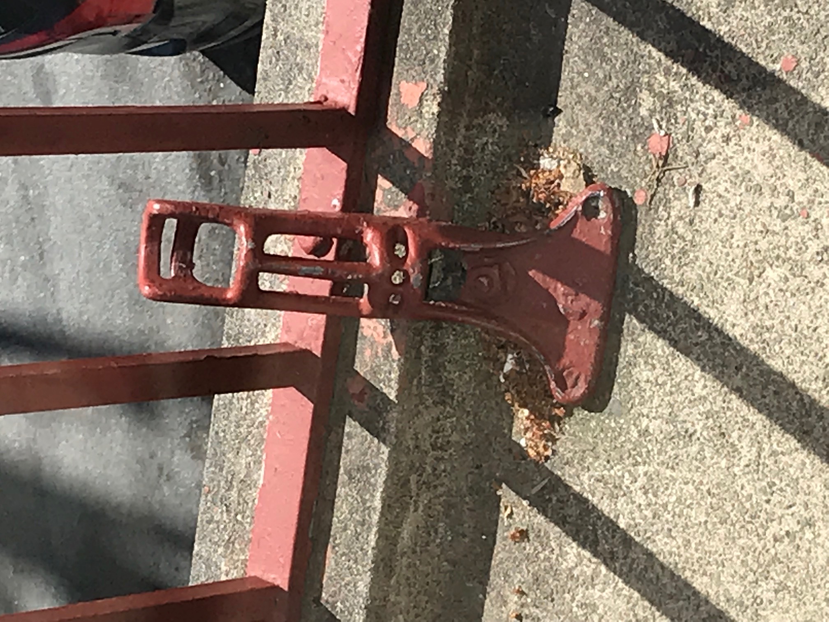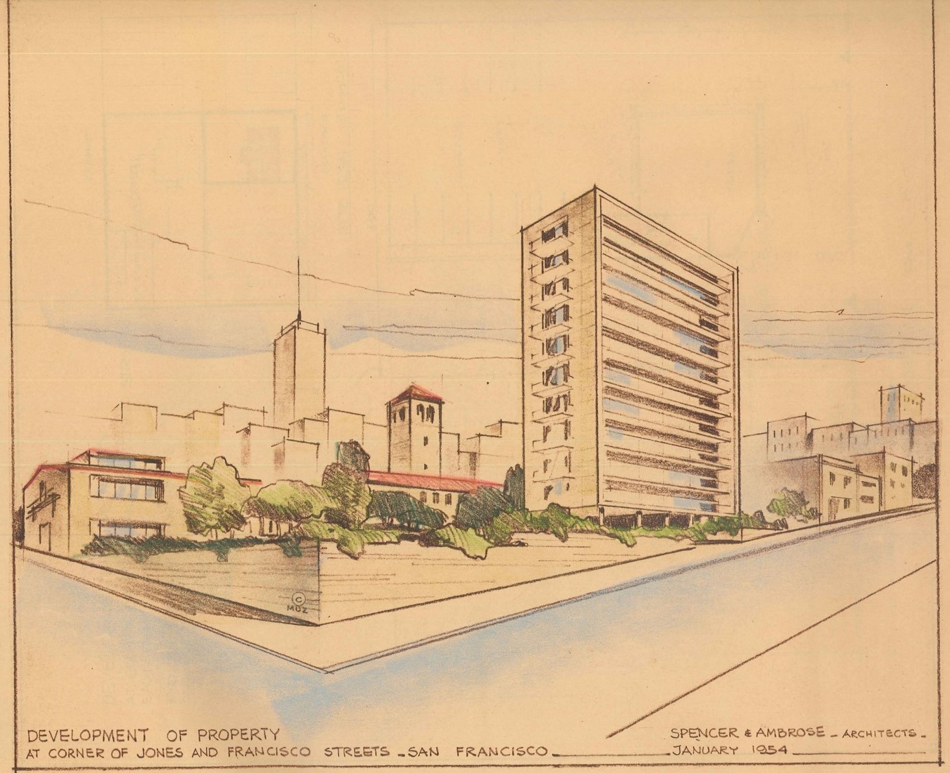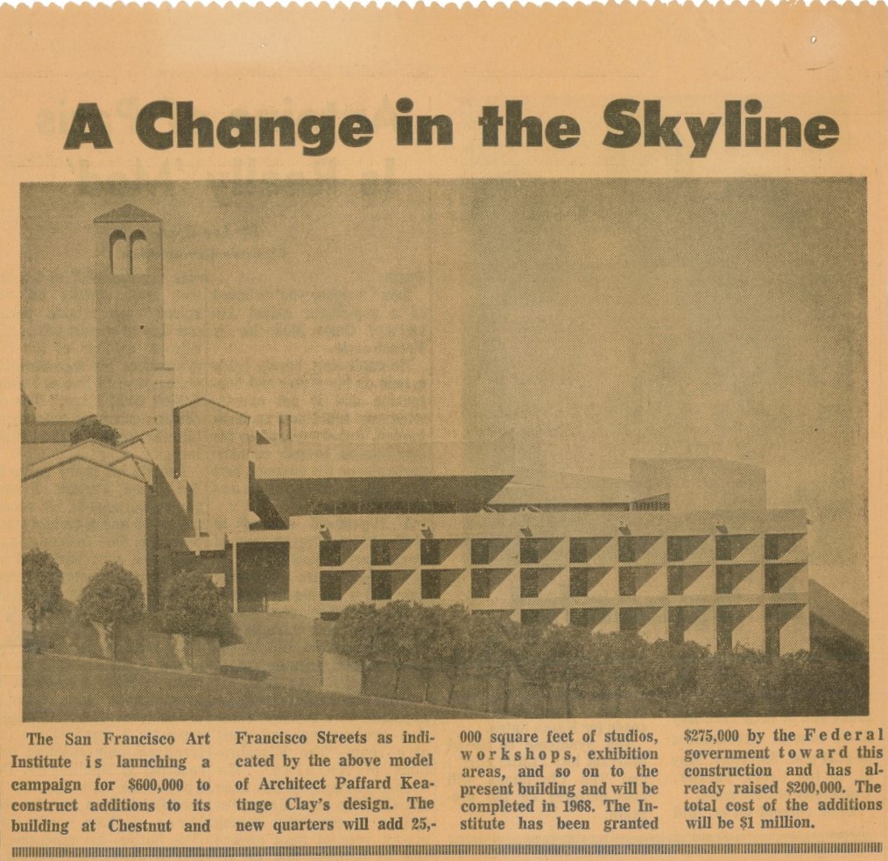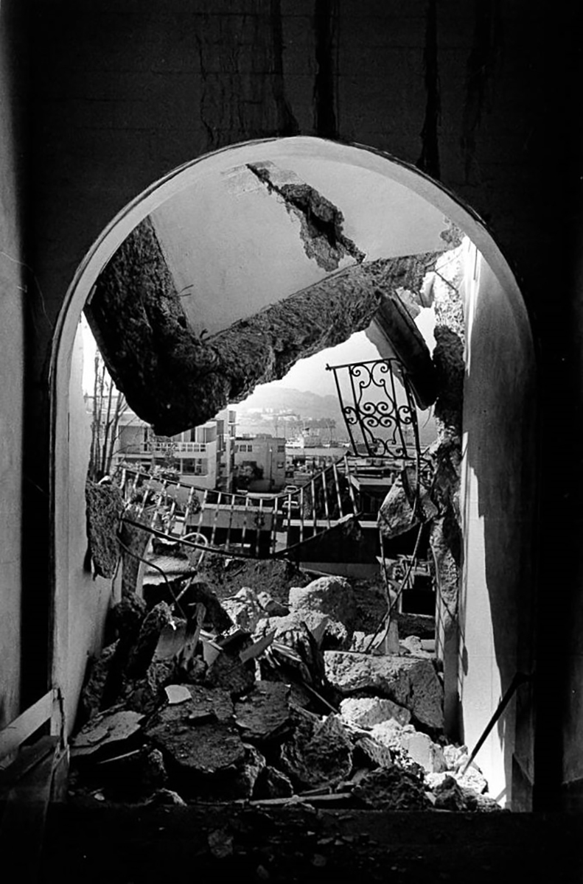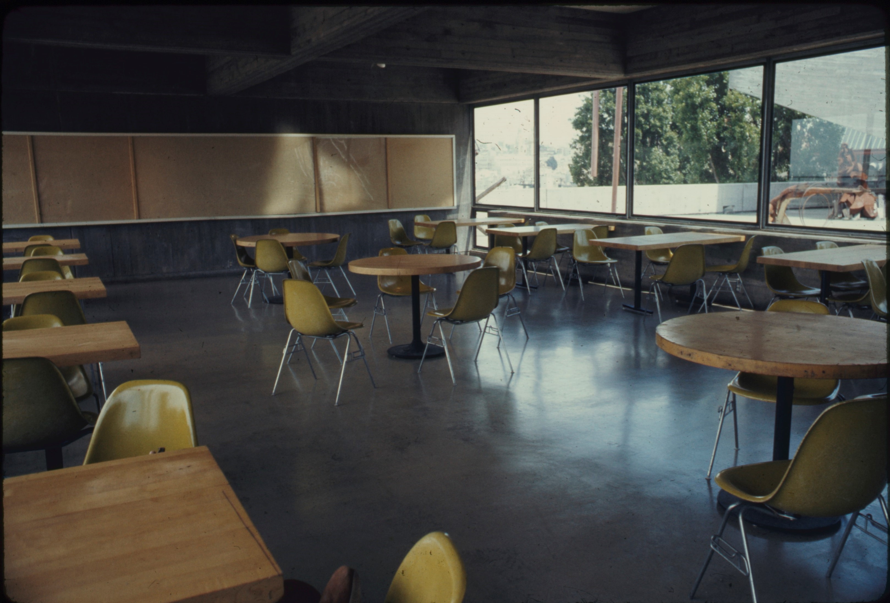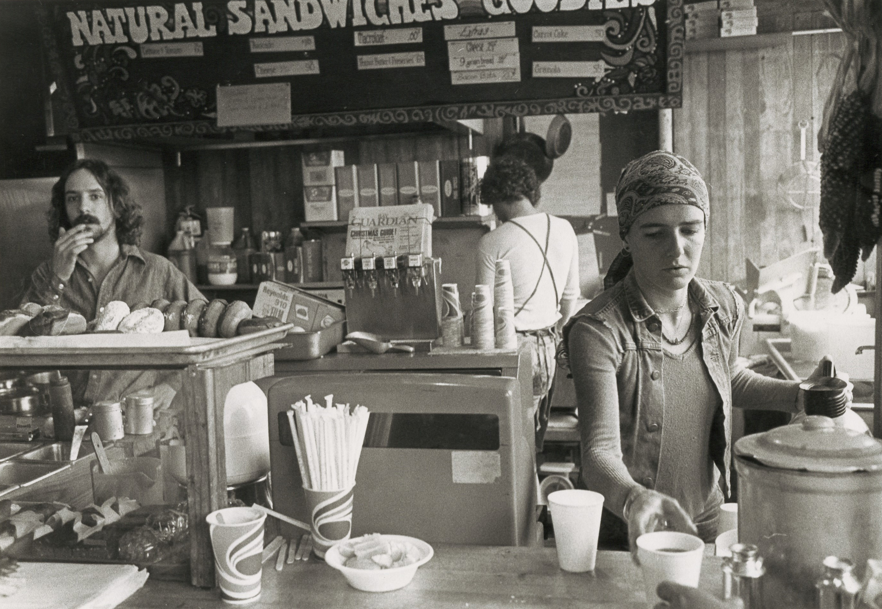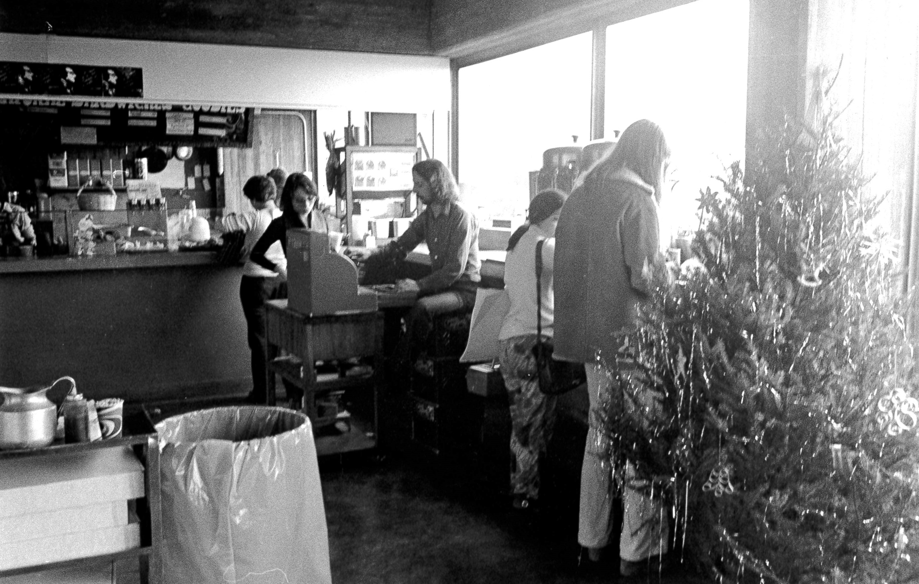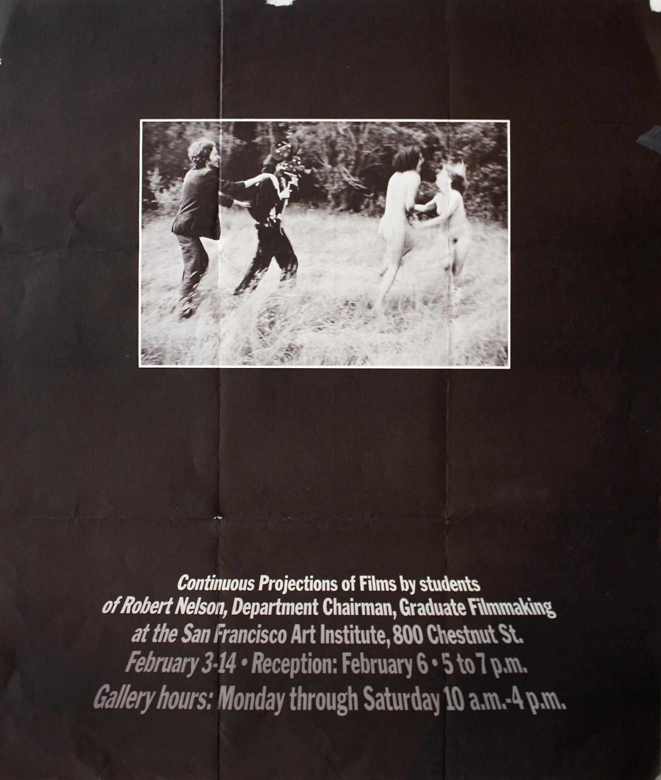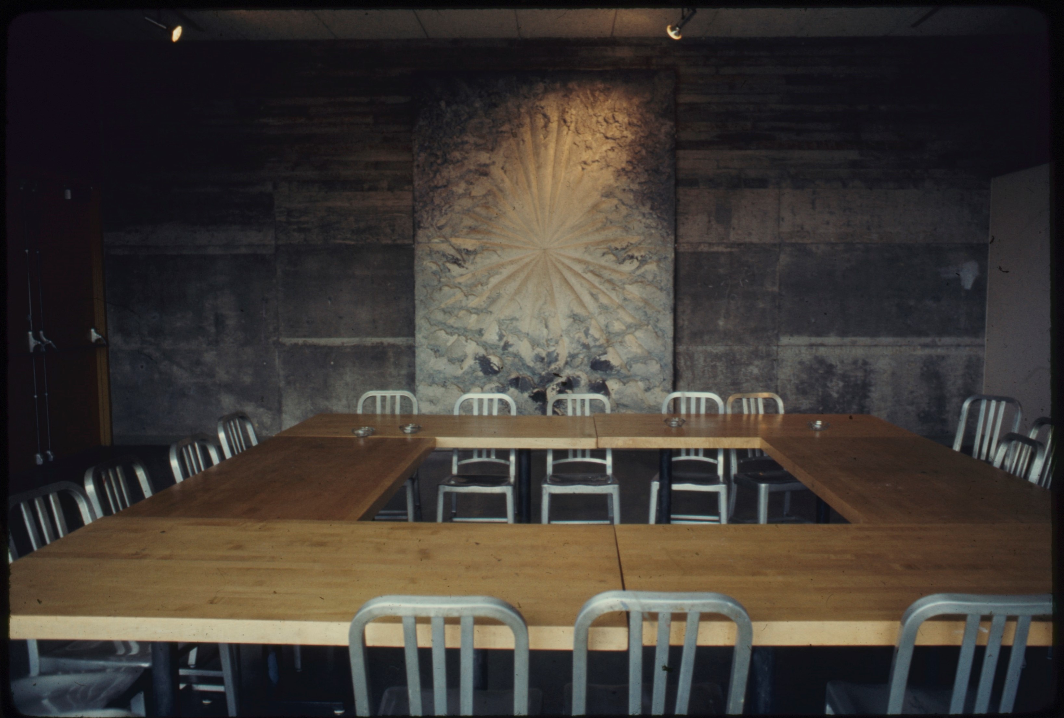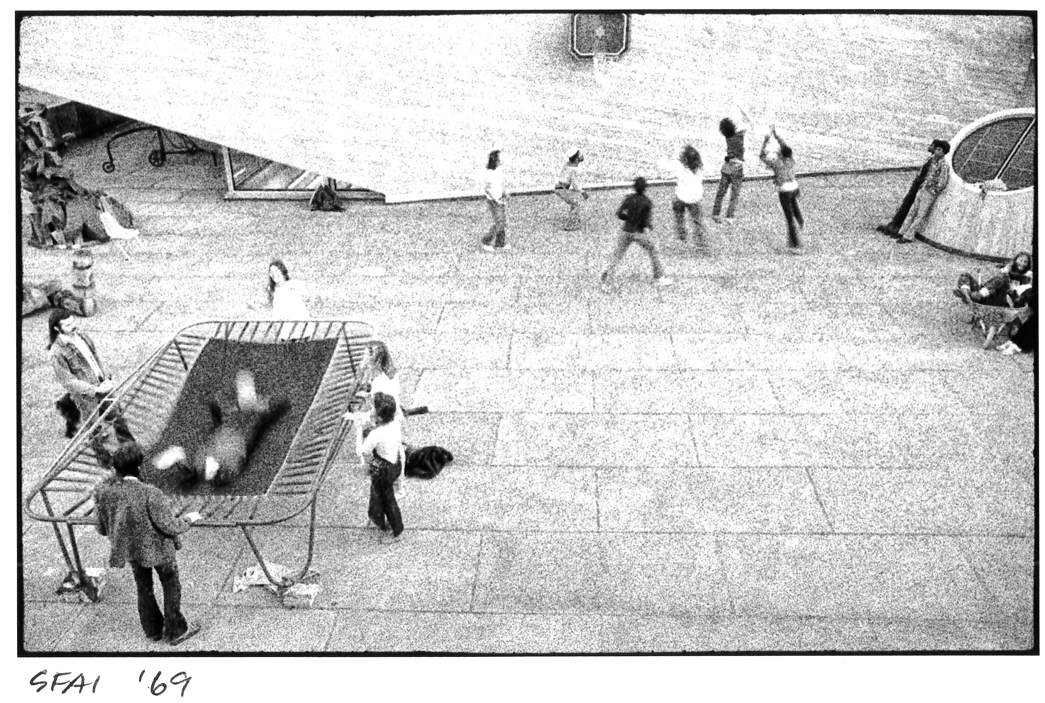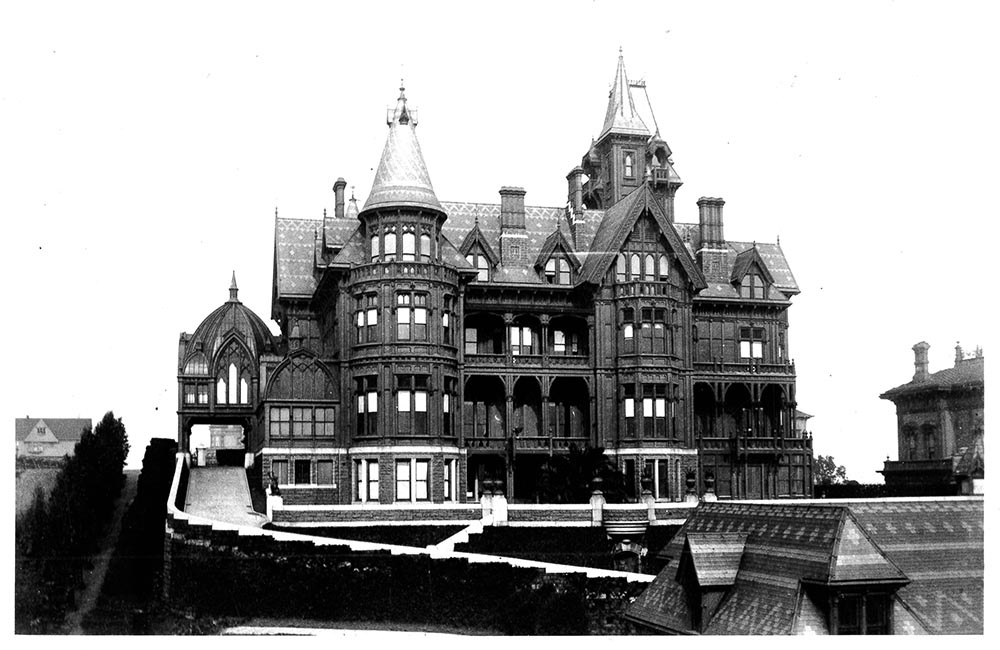
Plat of Mark Hopkins Institute of Art from the Sanborn Fire Insurance Atlas, c. 1903
Author
Jeff Gunderson
Decade
1890s 1900s 1910s 1920s 1930s 1940s 1950s 1960s 1970s
Tags
Architecture
Filmmaking Food
Mark Hopkins
The Meadow
Natural Disasters
In 1893 the Mark Hopkins mansion on the top of Nob Hill became home to the San Francisco Art Institute, then known as the Mark Hopkins Institute of Art, when Edward Searles donated the property to the University of California to be used as a school and for art exhibitions. Hopkins, along with Collis P. Huntington, Charles Crocker, and Leland Stanford—“The Big Four”—built the western portion of the transcontinental railroad. This mansion was the highest structure on the highest hill in the city, and it was completed after Hopkins died. Mary, Hopkins’s widow, then married her interior designer, Edward Searles. After Mary died, Searles moved to Massachusetts with the Hopkins’s chauffeur.
JG
Slideshow ︎︎︎



